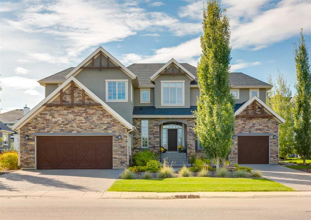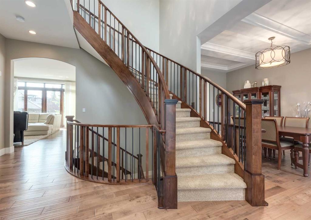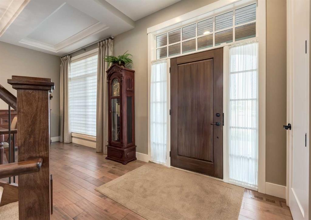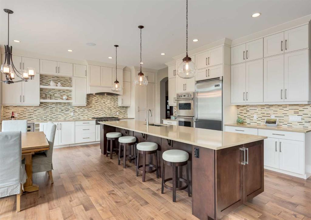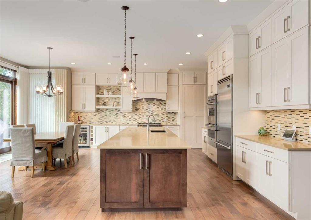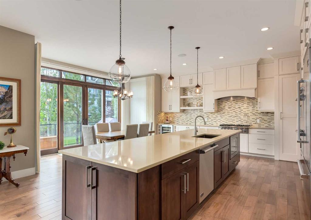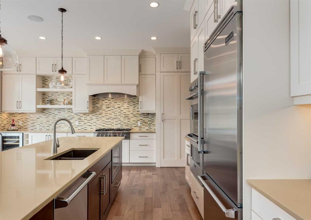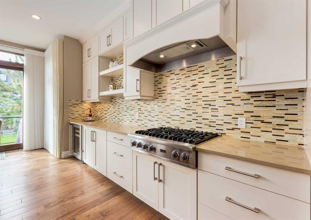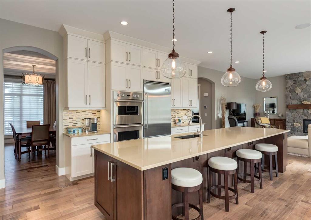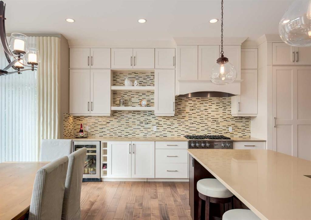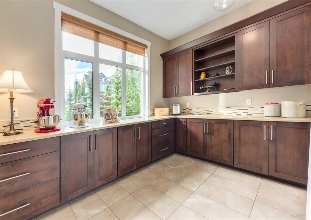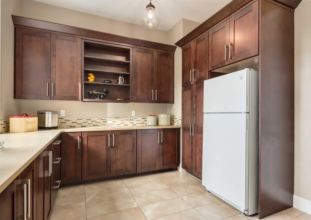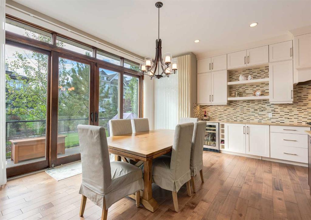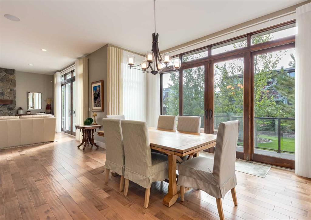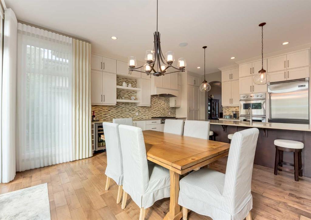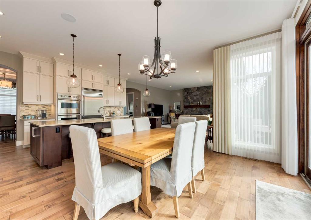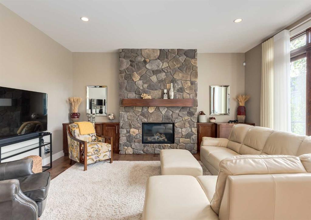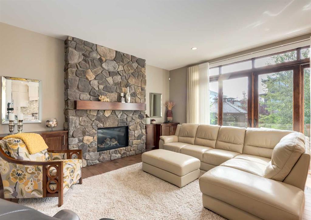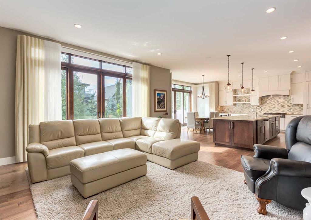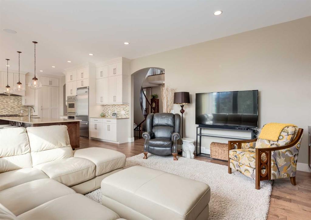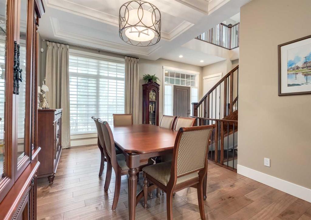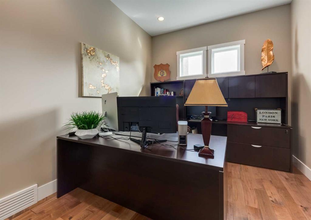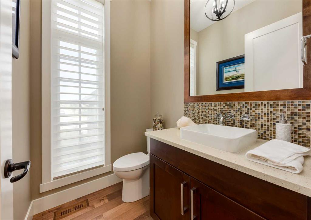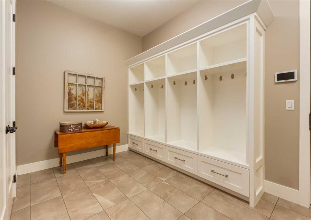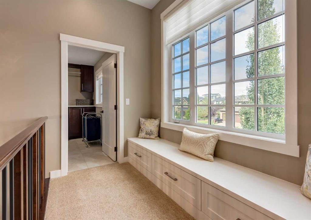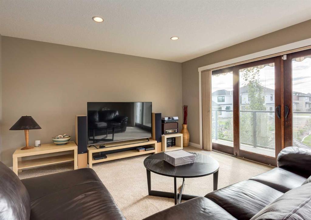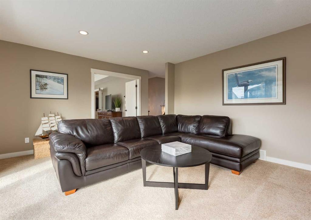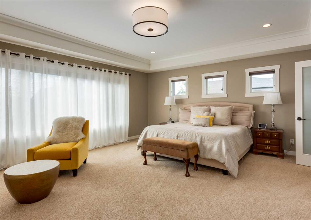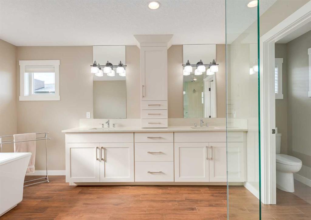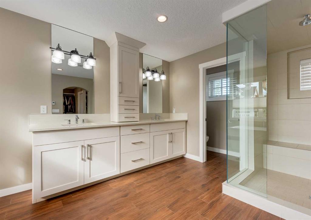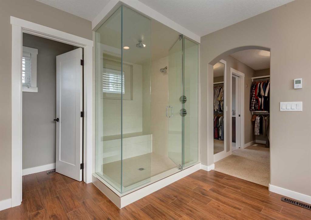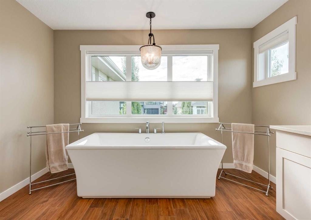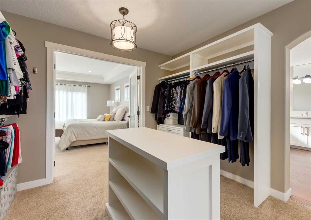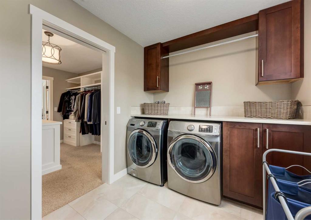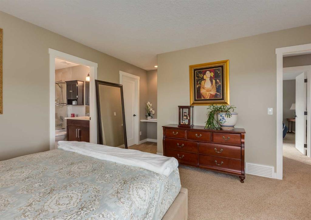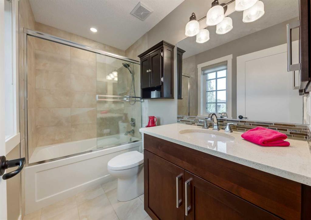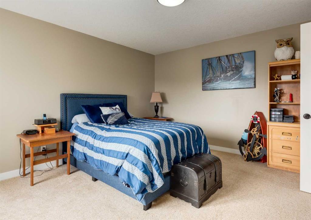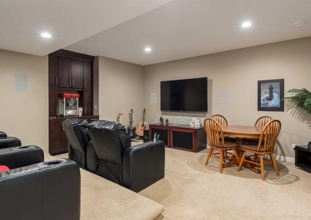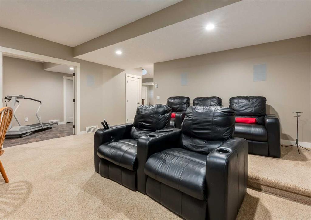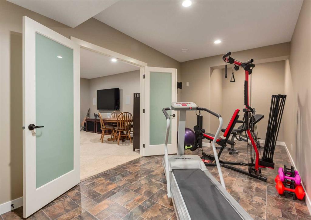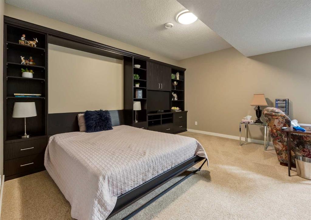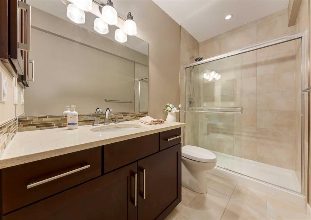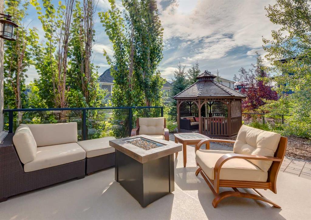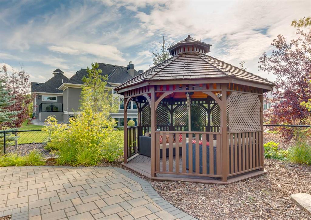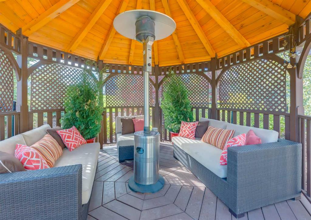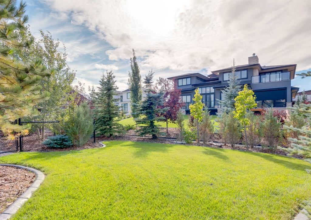

23 Watermark Road
Rural Rocky View County
Update on 2023-07-04 10:05:04 AM
$1,799,000
4
BEDROOMS
4 + 1
BATHROOMS
3663
SQUARE FEET
2014
YEAR BUILT
Perfect Family Home in the award-winning community of Watermark. This custom masterpiece has everything the growing family needs and just screams value, value, value. The curb appeal of this 4 bedroom 4.5 bath home is instant with a split oversized triple garage welcoming you to a grand entrance complete with a curved staircase that just screams elegance. The main floor sprawls with an open concept living room, kitchen and nook area flooded with west-facing natural light. The kitchen is to die for and has quartz countertops and an island you just have to see to appreciates, high-end appliances including wall-oven, bar fridge and a hidden second kitchen pantry area that every chef would just love to have. The main floor also features a separate dining room complete with coffered ceilings, a dedicated home office and a rear mudroom for all the kids to gear down after a long day. The upper floor boasts 3 well-sized bedrooms each with its own walk-in-closet and ensuites, an upper bonus room with a private west-facing balcony complete with sun awning and a master suite that goes on forever with a spa-like ensuite with heated floors, a walk-through closet and a connected upper laundry room. The lower level is well-appointed with a 4th bedroom and full bathroom, theatre area, gym and a second room with hidden murphy-bed for those out-of-town guests. In-floor heating, central air, fenced yard with irrigation, custom-made gazebo, rear deck awning the list just goes on and on in this amazing family home in Watermark. Call for your private tour!! OPEN HOUSE SATURDAY FEB. 8TH 1:00-4:00!!!
| COMMUNITY | Watermark |
| TYPE | Residential |
| STYLE | TSTOR |
| YEAR BUILT | 2014 |
| SQUARE FOOTAGE | 3662.6 |
| BEDROOMS | 4 |
| BATHROOMS | 5 |
| BASEMENT | Finished, Full Basement |
| FEATURES |
| GARAGE | Yes |
| PARKING | TAttached |
| ROOF | Asphalt |
| LOT SQFT | 1214 |
| ROOMS | DIMENSIONS (m) | LEVEL |
|---|---|---|
| Master Bedroom | 6.10 x 5.21 | Upper |
| Second Bedroom | 4.19 x 4.01 | Upper |
| Third Bedroom | 4.24 x 3.94 | Upper |
| Dining Room | 5.33 x 3.25 | Main |
| Family Room | 5.21 x 3.56 | Lower |
| Kitchen | 6.20 x 3.76 | Main |
| Living Room | 6.27 x 5.33 | Main |
INTERIOR
Central Air, In Floor, Forced Air, Gas
EXTERIOR
Dog Run Fenced In, Landscaped
Broker
Real Broker
Agent

